INSPIRATION VILLA MODELS
m2Casas offers you the opportunity to create the ultimate tailor-made villa. To help you make an informed decision, our in-house architects have designed six different Inspiration Villa Models to help you visualise styles, sizes and layout of your new home. Simply choose the model you prefer, specify the number bedrooms, features, fixtures and finishes, and we'll work with you to customise the layout, to meet your specific requirements, within your agreed budget.
Browse our inspiration villa models and take the first step to owning one of the most exciting fully customisable tailor-made villas on the Costa del Sol.
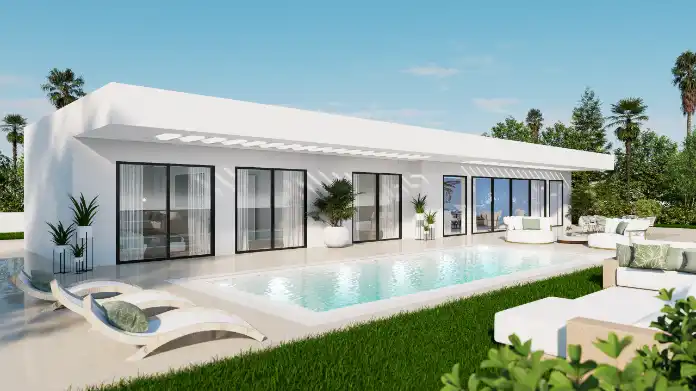
INSPIRATION VILLA MODEL A1
(ONE FLOOR)
- One floor
- Open plan high-end kitchen with integrated island and living room
- Energy efficient floor to ceiling windows
- Entrance hall
- Ground floor master bedroom with en-suite bathroom
- Guest bedrooms sharing family bathroom*
- Extensive terraces and landscaped gardens
- Private swimming pool
- Double carport
- Utility room
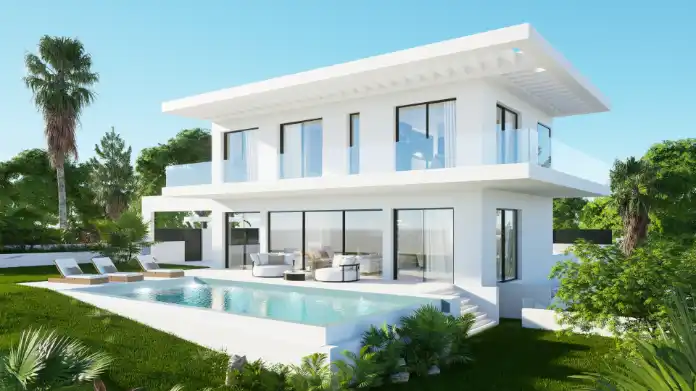
INSPIRATION VILLA MODEL A2
(TWO FLOORS)
- Two floors
- Open plan high-end kitchen with integrated island and living room
- Energy efficient floor to ceiling windows
- Entrance hall with fitted storage
- Master bedroom with en-suite bathroom
- Guest bedrooms sharing family bathroom on upper floor
- Extensive terraces and landscaped gardens
- Private swimming pool
- Double carport
- Utility room
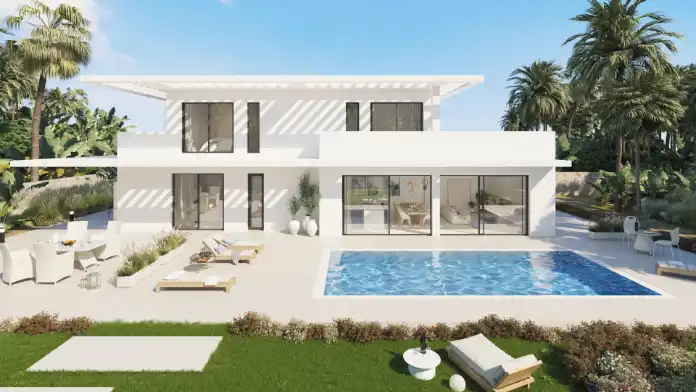
INSPIRATION VILLA MODEL A3
(LARGE TERRACE)
- Two floors
- Large first floor terrace
- Open plan high-end kitchen with integrated island and living room
- Energy efficient floor to ceiling windows
- Entrance hall
- Master bedroom with en-suite bathroom
- Guest bedrooms sharing family bathroom *
- Extensive terraces and landscaped gardens
- Private swimming pool
- Double carport
- Utility room
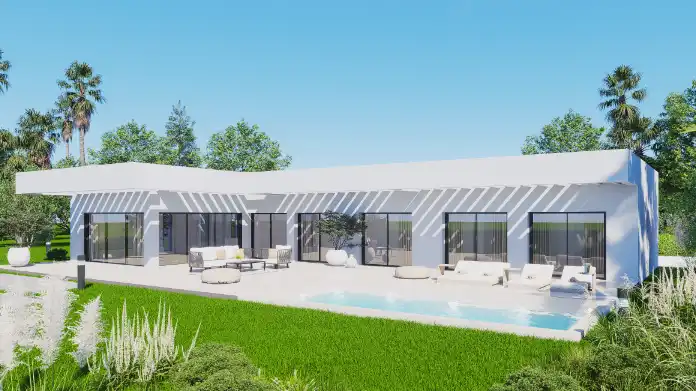
INSPIRATION VILLA MODEL B1
(ONE FLOOR)
- One floor
- L Shaped floor plan
- Entrance hall
- Open plan high-end kitchen with integrated island and living room
- Energy efficient floor to ceiling windows
- Master bedroom with en-suite bathroom
- Guest bedrooms with built-in wardrobes and shared family bathroom*
- Private swimming pool
- Spacious covered terraces
- Landscaped gardens
- Double carport
- Utility room
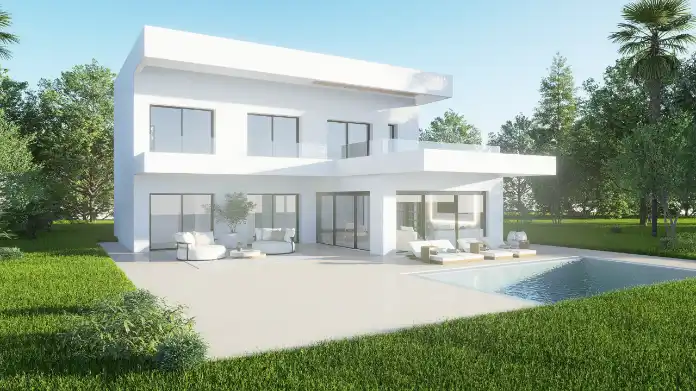
INSPIRATION VILLA MODEL B2
(TWO FLOORS)
- Two floors
- Classic L shaped floor plan
- Entrance hall
- Open plan high-end kitchen with integrated island and living room
- Ground floor double bedroom with en-suite bathroom and walk-in wardrobe
- Additional guest bedrooms with built-in wardrobes and shared family bathroom*
- Master suite with two terraces (upper level)
- Private swimming pool
- Extensive terraces and landscaped gardens
- Double carport
- Utility room
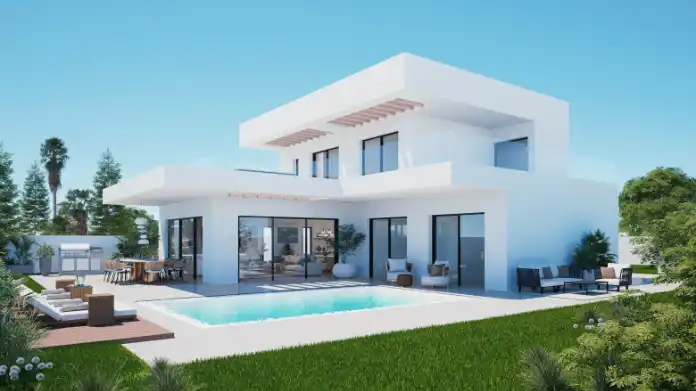
INSPIRATION VILLA MODEL B3
(LARGE TERRACE)
- Two floors
- Large first floor terrace
- Classic L shaped floor plan
- Entrance hall
- Open plan high-end kitchen with integrated island and living room
- Double bedroom with en-suite bathroom and walk-in wardrobe
- Additional guest bedrooms with built-in wardrobes and shared family bathroom *
- Private swimming pool
- Extensive terraces and landscaped gardens
- Double carport
- Utility room
